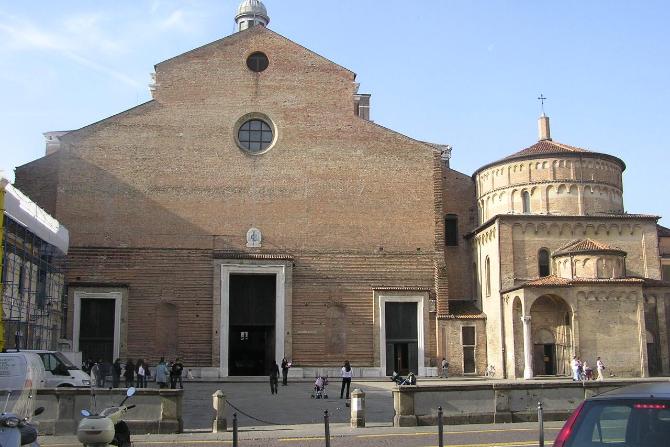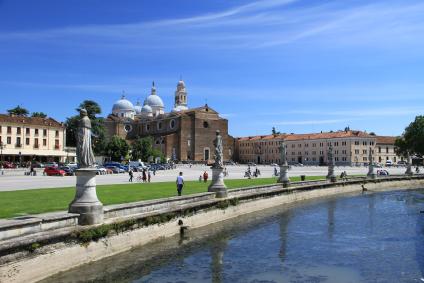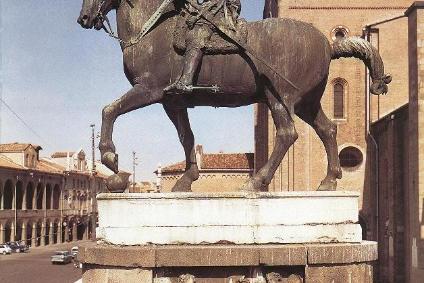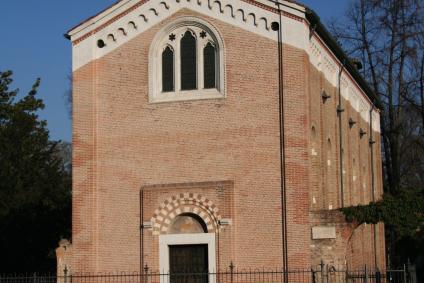Padua Cathedral (Italian: Duomo di Padova; Basilica Cattedrale di Santa Maria Assunta) is a Roman Catholic cathedral and minor basilica in Padua, northern Italy. The cathedral, dedicated to the Assumption of the Virgin Mary, is the seat of the bishop of Padua.
It is the third structure built on the same site. The first one was erected after the Edict of Milan in 313 and destroyed by an earthquake on 3 January 1117. It was rebuilt in Romanesque style: the appearance of the medieval church can be seen in the frescoes by Giusto de' Menabuoi in the adjoining baptistery.
The design of the existing cathedral is sometimes attributed to Michelangelo, but in fact it was the work of Andrea della Valle and Agostino Righetto, and has much in common with earlier Paduan churches. Although construction work began on the new Renaissance building in 1551, it was only completed in 1754, leaving the façade unfinished.
The Cathedral Basilica of Santa Maria Assunta is the main place of Catholic worship in Padua and the seat of a bishop of the diocese since the fourth century. The cathedral, dedicated to the Assumption of Mary, has the dignity of minor basilica. It is also a parish center and allows for veneration of the bodies of San Daniele, San Leonino and San Gregorio Barbarigo. The current building dates from the sixteenth century and its construction involved Michelangelo Buonarroti. It is located on the east side of the Piazza Duomo next to the Bishop's Palace.
History
Paleochristian Age
Tradition says that the first cathedral was built after the Edict of Constantine. A pillar of stone surmounted by a cross marks its location in the current churchyard. It was dedicated to Santa Giustina.
Excavation and research by the Chair of Medieval Archeology at the University of Padua between 2011 and 2012 has expanded knowledge of the entire area around the Episcopal Palace, the Cathedral, and the Baptistery. In the north-east corner of the churchyard, they found the base of a tower with a square plan (10 by 10 metres (33 by 33 ft) in the Romanesque style from between the Tenth and Twelfth century. The excavations found the foundations of buildings from between the Ninth and Eleventh century. North of the Baptistery are a series of mosaic pavement from the Fourth and the Fifth Centuries. Among the finds, a sarcophagus in stone for relics, a Lacerta altar dating from the Fifth or Sixth century, fragments of liturgical furnishings from various eras, graves (56 individuals) and traces of home workshops from the Longobard age.
The Cathedral of Macillo
As a result of the earthquake of 1117, a new cathedral was erected by architect Macillo, it is not clear whether on the ruins of the cathedral of Olderico or to a new location; opening a piazza and churchyard. It was consecrated the April 24, 1180. The new church stood in area of the current cathedral, with the identical orientation (facade to the east and presbytery to the west) divided into three naves and the transept. The side aisle to the south, overlooking a road that skirted the Episcopal Palace and the bell tower, the side aisle to the north was contiguous to the cloister of the canons and the Baptistery. Inside the nave and the aisles were divided by columns and pillars, alternative in the Ottonian tradition. In 1227 the campanile was rebuilt. Bishop Stephen from Carrara promoted some restoration and embellishment of the vaults and (1399 and 1400).
The new Cathedral
The Bishop Peter Barozzi wanted to modernize the church with the construction of a new great presbytery second way et structure romanae ecclesiae Saint Peter, the project by Bernardo Rossellino for the choir of St. Peter's Basilica. The first stone of start the work was blessed and placed in the foundation the May 6, 1522 by Cardinal Francis Pisani who with the Canons and the prebendati funded the reconstruction. The project continued over two centuries. The January 2, 1551 the chapter of canons approved the model for the presbytery by Michelangelo Buonarroti to replace that of Jacopo Sansovino. The design of Michelangelo was completed within the next few decades. The presbytery was inaugurated by Bishop Federico Cornaro the April 14, 1582. Cornaro had to remove the old medieval bell tower initiated by Cardinal Pisani. The old facade was extended and adorned. Toward 1635 the construction of the right arm of the transept was begun and in 1693 the left side. The remains of the old cathedral were gradually removed and the new nave, designed by Gerolamo Frigimelica and Francesco Maria Preti, as well as Giambattista Novello built on the same site. The Casthedral was consecrated on August 25, 1754 by Cardinal Carlo Rezzonico. It was then designated a minor basilica. Construction of the dome began in 1756 under the direction of John Glory and Giorgio Massari.
Exterior
The Basilica of Santa Maria Assunta stands between the Episcopal palace and the Baptistery. It is a Latin cross with three bays and an octagonal dome. The dome of the Glory covered in lead. Two sacristies adjoin the presbytery, one for the Canons and the other for the Prebendati. Between the Prebendati sacristy and the transept is the bell tower. The side doors open a small courtyard for the presbytery and on the Via Duomo, by the carriage entrance to the Episcopal palace. On the bell tower is a plaque from the Roman era that mentions the Gens Fabia of Veio, a title in the history of Padua from 49 B.C.










